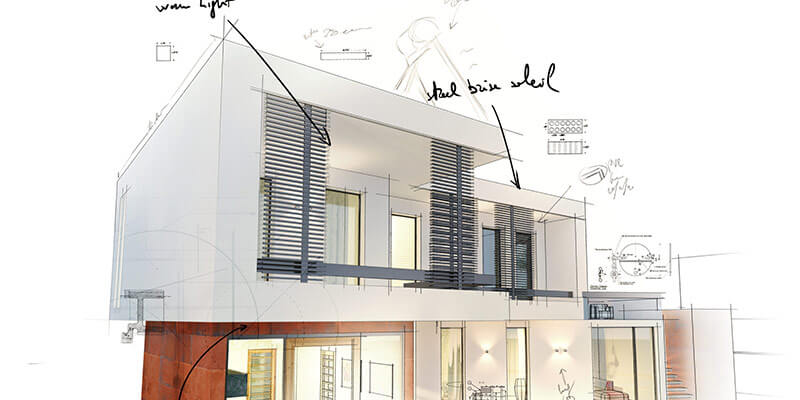A third-year class at the University of Arizona’s College of Architecture, Planning and Landscape Architecture (CAPLA), ARC 301 Design Studio III: Integrations of Place, concluded its fall 2020 semester in a student project and universal design showcase, sponsored by Ascension Wheelchair Lifts. Each student briefly presented an architectural design project of their own creation, and reviewed by CAPLA faculty and a panel of experienced professional architects.
One aspect of the project review processed focused on each designer’s consideration and implementation of universal design principles in building requirements as well as the the ability for all users to fully experience each space. Seven students demonstrating great aptitude and consideration of universal design principles were announced as winners.
In recognition of CAPLA’s amazing students, Ascension reached out to the student winners about their designs, process, and hopes for the future.
Jules Cervantes
Degree Pursued: Bachelors of Architecture, Minor in Real Estate Development
Expected Graduation Date: 2023
Ascension: Do you have a favorite architect or favorite architecture style? What do you like about them/it?
Jules Cervantes: Tom Kundig has been the most influential figure in my architectural style and design. Kundig designs with the idea that architecture folds itself into nature, the place and the people, and is only found when you look for it. I value his authentic designs that never compete with the landscape but always find their place within the larger context.
ASC: How do you approach project design, what’s your process?
J.C.: I always begin every project differently depending on my design goals, but one thing that remains constant is that I am very context and site driven. I begin my designs with specific context that respects and reveals the site in a way for the user to experience it differently than ever before, yet does not detract from the landscape. I find it important to not only understand the mood and atmosphere of the place, but how architecture can create a dialogue between the surrounding and built environment.
Great architecture elicits emotions, tells a story, or creates an experience; and so with every project I strive to identify what story, emotion, or experience I want to create or explore while designing a meaningful environment that is a direct response to people and place.
ASC: Where does Universal Design and building accessibility fit into your design process, how do you think about accessibility in your projects?
J.C.: I once read “people ignore deign that ignores people” and it really resonated with me. To me, architecture is about creating spaces that not only serve the site, and highlight your concept, but are also places that bring people together and recognize the everyday. The simplicity in daily use can sometimes be overlooked in architecture, but by designing with the user in mind, architects can create experiences that serve a diverse range of needs, resulting in more inclusive and intuitive designs. Universal design is important because it not only facilitates equal experiences for all users, but it also pushes architects to design with intention and creative engagement.
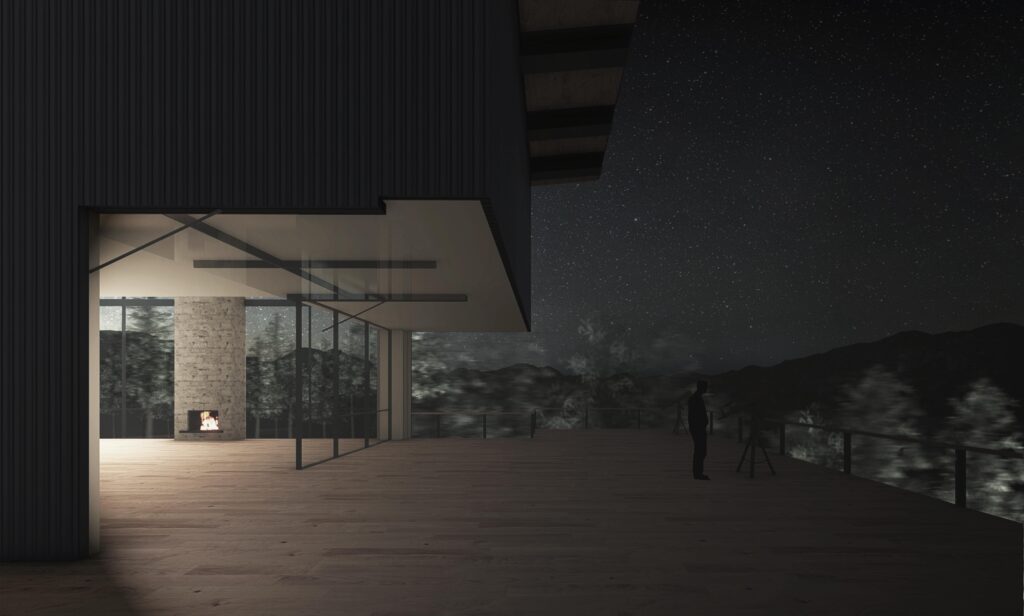
ASC: What was your inspiration for your project?
J.C.: For this project, I drew all of my inspiration from nature and an understanding of the preexistence of the landscape and how it dictates the design. The Mount Lemmon site for our project was untouched, and I knew I wanted to preserve and enhance the landscape as much as possible, allowing it to serve as another dimension.
To do so, I designed a singular projecting form to maintain a minimal footprint, and minimal disturbance to site and trees. This verticality serves as a projection out of the earth and towards the sky to serve as a reminder of the trees that surround it, both grounded and rooted but still reaching up and out. This verticality is contrasted with cantilevered decks that provoke moments of stillness to take in the beauty of the sky and the outreach of views. This intent of this project was to both merge and emerge from the landscape, framing the sky and capturing the beauty of the site.
ASC: What are your goals after graduation?
J.C.: I love the diversity and creativity in people that architecture enhances so I hope to someday be a part of a practice that exemplifies a variation in concepts, unrivaled creativity, and hands-on collaboration. I currently intern at Seaver Franks Architects here in Tucson and have learned so much not just about design but how to work with people and clients. In the future, I know I want to surround myself with great creatives who enjoy what they do and who they do it for, fostering a passion for the best solutions and innovations for our designs.
ASC: What led you to study architecture?
J.C.: Ever since I was young, I remember being interested in design and the way a space can make you feel. But it was not until two years ago when I had the opportunity to study abroad in Florence, Italy for six months with my previous school, Pepperdine University. I was an English major but when I spent those six months studying and experiencing many cities across Europe, I fell in love with architecture and knew it was something I only leap of faith and transferred to the University of Arizona to pursue architecture.
Hunter Jinbo
Degree Pursued: Bachelors of Architecture
Expected Graduation Date: 2023
Ascension: Do you have a favorite architect or favorite architecture style? What do you like about them/it?
H.J.: I always start off with what my concept of the project will be. Once I figure out the main idea and experience I want, I observe projects that are already built, and start to sketch out the ideas from projects that I like. I layout and take key designs and try to explore many different design combinations and options that accurately portrays the experience I want the user to experience.
ASC: How do you approach project design, what’s your process?
H.J.: I always start off with what my concept of the project will be. Once I figure out the main idea and experience I want, I observe projects that are already built, and start to sketch out the ideas from projects that I like. I layout and take key designs and try to explore many different design combinations and options that accurately portrays the experience I want the user to experience.
ASC: Where does Universal Design and building accessibility fit into your design process, how do you think about accessibility in your projects?
H.J.: After I found the main concept of the project, I then focused on the universal design aspect. I knew from the start I wanted the experiences in each of the spaces to be able to accommodate a wide range of abilities and allow an equal spatial atmosphere throughout all the programmatic spaces. So instead of imagining the flow of how I would walk through the structures I imagined the flow of someone with disabilities. My design worked and progressed alongside universal design from the very start instead of finding a way to fit universal design as an afterthought.
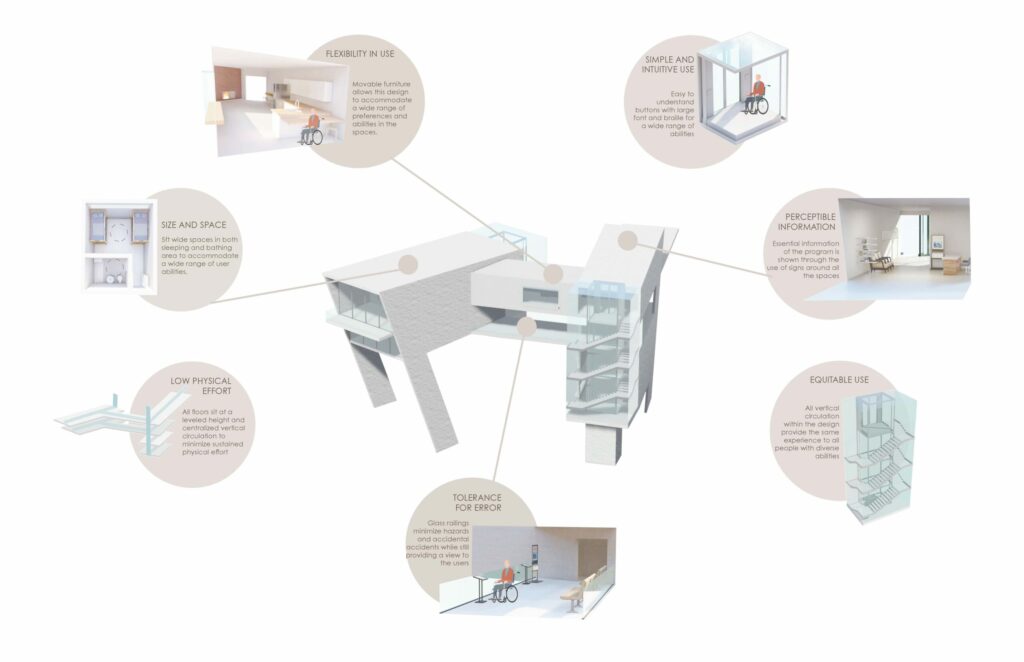
ASC: What was your inspiration for you project?
H.J.: The main inspiration of this project centers around Dendrology, the scientific study of trees. The structure consists of four main levels that focuses on four different parts of a tree – the crown, foliage, trunk, and roots.
ASC: What are your goals after graduation?
H.J.: I have always been more interested in the art aspect of architecture. The big dream for me would be to design stages on Broadway. Even though physical model building is going extinct due to the growth of digital modeling and rendering, I would love to be able to build models for the rest of my life.
ASC: What led you to study architecture?
H.J.: I first studied Biology at a different college trying to pursue a dream my parents wanted, but never found a joy in it. I think something just clicked in me one day and I started researching and looking into what it takes to become an architect. I always heard stories of architecture students never getting any sleep and although that frightened me a lot, I have never regretted my decision.
Kaya Orona
Degree Pursued: Bachelors of Architecture
Expected Graduation Date: 2023
Ascension: Do you have a favorite architect or favorite architecture style? What do you like about them/it?
Kaya Orona: My favorite architect is Zaha Hadid because she was a major female figure in the architecture community. Her work inspires me because of the way she captures viewers’ attention and leaves them in awe with her cutting-edge and futuristic style of architecture.
ASC: How do you approach project design, what’s your process?
K.O.: Using the design parameters of a project, I set goals for the final design of the project and try to envision what I feel the experience needs for the project to be successful. From there, I move to paper with conceptual diagrams that lead to researching precedents and hand sketching my ideas. These are used as the foundation of the design that I refer back to if I ever need inspiration of it I feel stuck. Finally, I move into program, efficiency and creating the details of the project that will add to the overall experience of a design.
ASC: Where does Universal Design and building accessibility fit into your design process, how do you think about accessibility in your projects?
K.O.: I used a wheelchair for two years due to a chronic illness, so aspects of universal design are always on my mind. But this semester taught me how to go beyond the normal accommodations and make each accommodation an experience for the user. Implementing Universal Design principles into a design makes it that much more successful.
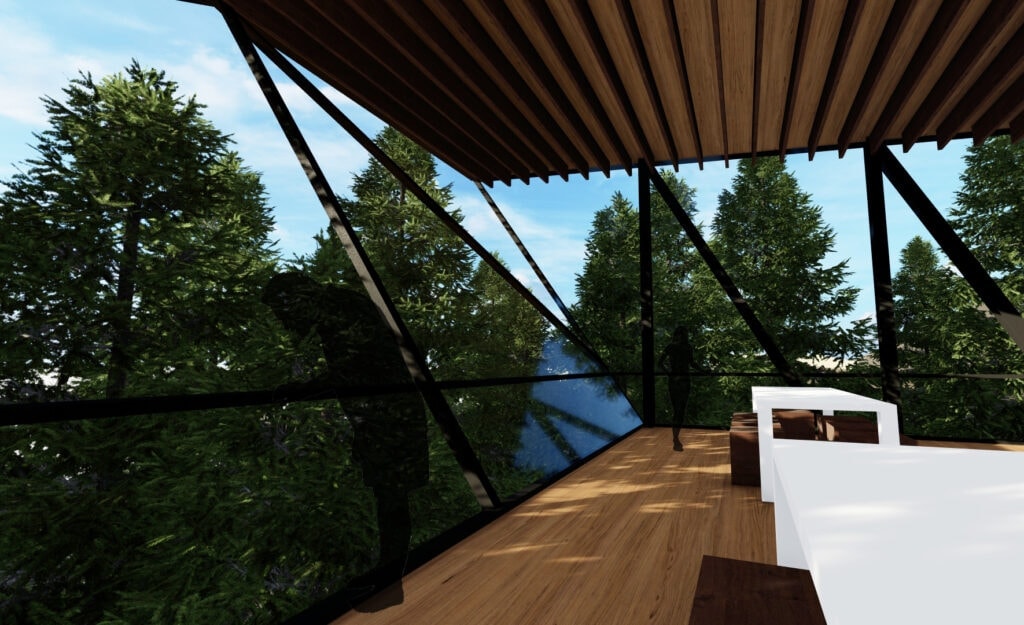
ASC: What was your inspiration for your project?
K.O.: My inspiration for “For a Better Future” came from the topography of the site and the trees that exist there. The design concept was to allow for nature and architecture to thrive in the same environment by distinguishing the two from each other. The user experiences being amongst the trees while still being grounded in the architecture. The design floats above the land to appreciate what nature has to offer but also to not disturb the land so future generations can enjoy it as well.
ASC: What are your goals after graduation?
K.O.: My goals after graduation are to take the exams to become a licensed architecture in multiple states. I would love to practice custom residential and custom commercial architecture in as many cities as I can. Experiencing different climates and conditions is something I am very interested in.
ASC: What led you to study architecture?
K.O.: Since I was young, I have always been fascinated by architecture and design. I loved to draw floor plans and build Legos. When it came time to apply for college and choose a major, architecture was the only thing that I could see myself pursuing as a career that I would be passionate about.
David Zuniga
Ascension: Do you have a favorite architect or favorite architecture style? What do you like about them/it?
David Zuniga: My favorite architect is Luis Barragan. I appreciate Barraga’s use of color and the way his stereotomic approach celebrates light as well as the relationship he creates between light, color, and materials. I am also Mexican-American, so I like to look at the way Mexican architects design that way I can incorporate some of those ideas into my projects.
ASC: How do you approach project design, what’s your process?
D.Z.: I wouldn’t say that I have a strict process of designing just yet, I still need some practice. However, my design approach always begins with sketching the first things that come to my mind after begin given the assignment, from there I like to look at precedents which help me visualize what my project can potentially incorporate, from there I go into Rhino and just start iterating. I move back and forth between my notebook and the computer model to further edit.
ASC: Where does Universal Design and building accessibility fit into your design process, how do you think about accessibility in your projects?
D.Z.: I think about how people will move around this “thing” that I am designing early on in the design process. I think of Universal Design as “empathetic design;” by that I mean that I put myself in the shoes of the user and in order to provide an accessible space to all users, I think about ways that I can provide not only universally usable space, but spaces with more than just visual appeal.
I like to think about how universal design can incorporate the senses: What the space will feel like, what it might sound like, what it may smell like. That’s what I went for with this project. Rather than limit my thinking of the use of elevators and unobstructed walkways. I thought about ways to provide the user with a truly immersive experience that will amplify the senses which will benefit more than just wheelchair users but the blind, the deaf, and any other impairment.
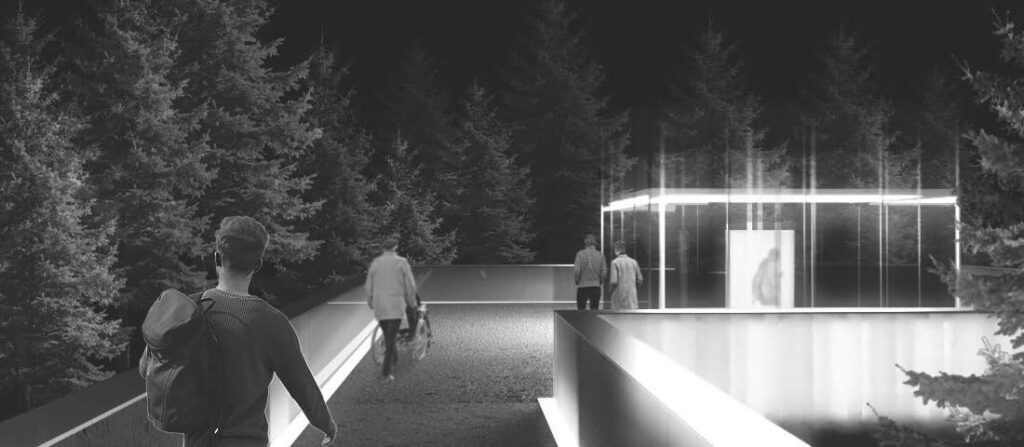
ASC: What was your inspiration for your project?
D.Z.: My inspiration for this project came from outside the field of architecture. It came from the works of Es Devlin and Olafur Eliasson who are both artists and designers that create immersive light and sound exhibits. I thought of the way people might feel when they interact with the works of these designers and I tried to apply the same idea to the project.
ASC: What are your goals after graduation?
D.Z.: My goal after graduation is to become a licensed architect and hopefully focus more on residential or hospitality architecture, hopefully one day have my own firm. I’d like to eventually dive into other fields of art and design as well.
ASC: What led you to study architecture?
D.Z.: I wanted to pursue a career that would allow me to explore my creativity and design something meaningful. That being said, I knew architecture would prepare me for just that; as well as set me on the path to consider other potential ventures in the world of design.
Tiffany Valenzuela
Degree Pursued: Bachelors of Architecture, Minor in Sustainable Built Environments
Expected Graduation Date: 2023
Ascension: Do you have a favorite architect or favorite architecture style? What do you like about them/it?
Tiffany Valenzuela: I don’t have a favorite architect but find inspiration from many designers. In particular, I admire Frank Lloyd Wright’s designs as they are respectful of their place and balance nature and built architecture.
ASC: How do you approach project design, what’s your process?
T.V.: I do a lot of initial research of both the site and program. I like to find unique ways to tie the two together, which become the main concepts that guide the design process.
ASC: Where does Universal Design and building accessibility fit into your design process, how do you think about accessibility in your projects?
T.V.: I incorporate Universal Design principles from the very start. It is an integral part of the design rather than an afterthought in order to truly create an accessible and inclusive environment.

ASC: What was your inspiration for your project?
T.V.: The Mount Lemmon Science Center investigates the control and development of an environment and the facilitation of education. In particular, the project focuses on the role of architecture and sensory stimulation of children on the autism spectrum.
ASC: What are your goals after graduation?
T.V.: I plan on gaining my professional license in Arizona, so completing AXP and passing the ARE’s. I don’t have a preference on the type of firm yet, so hopefully over the next two years I will gain some insight through internships.
ASC: What led you to study architecture?
T.V.: I believe the places we inhabit have a huge influence and impact on people. I want to be able to design meaningful places that create positive experiences while also following sustainable practices.
Valenzuela End
More Information
Discover more about the CAPLA program and learn how CAPLA and Ascension have teamed up to further the conversation on accessibility in the built environment.
