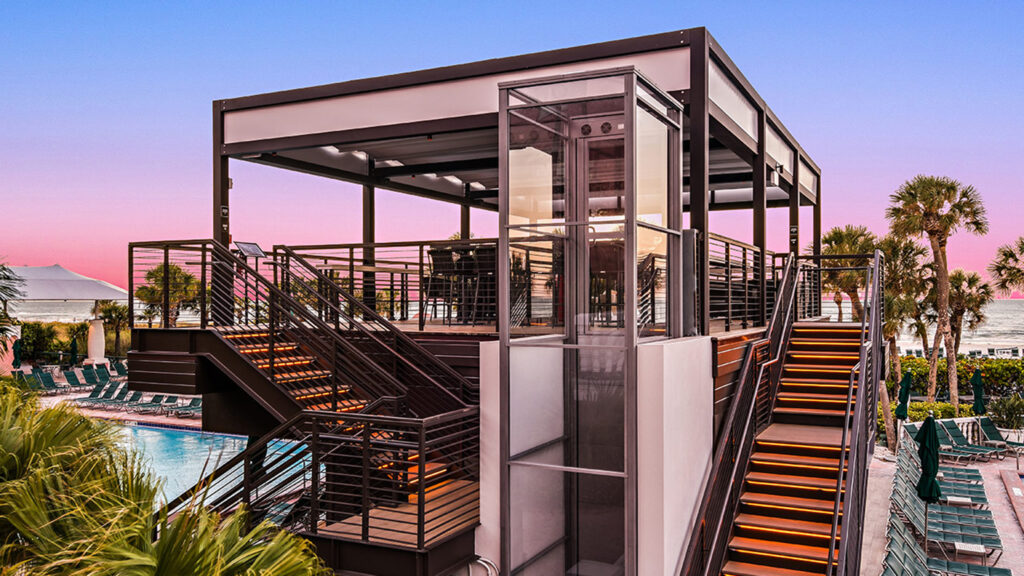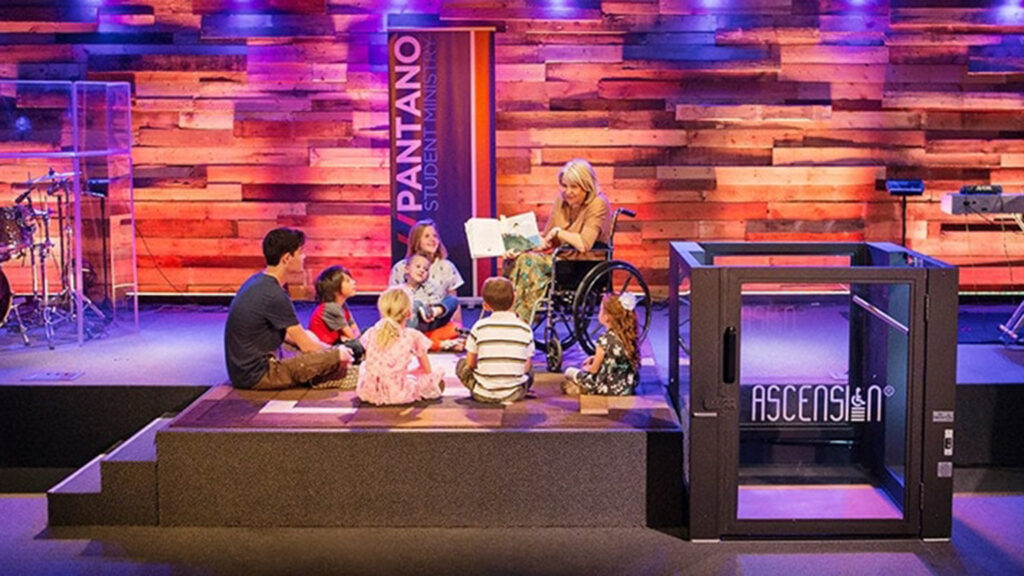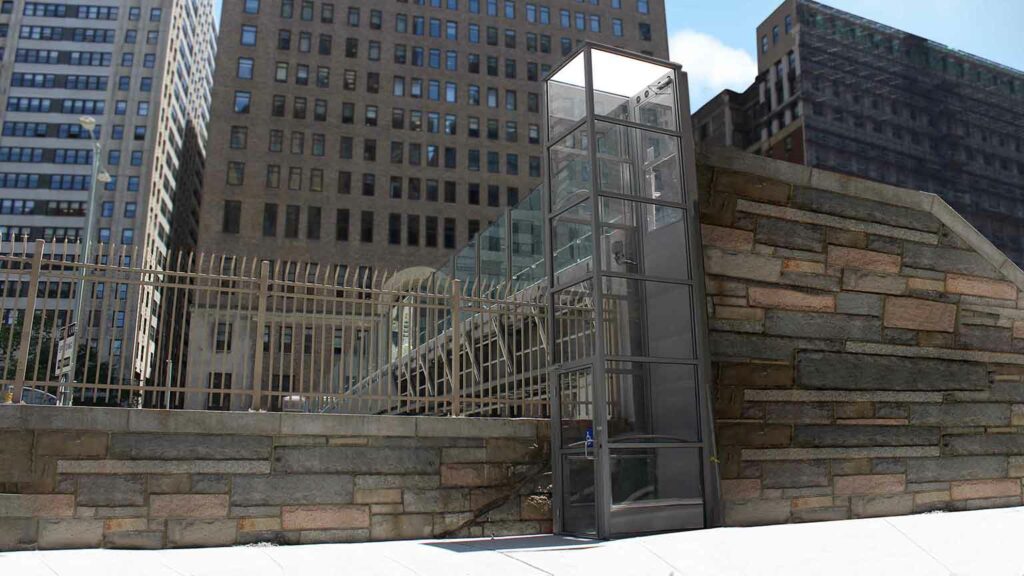
Return on Investment
Ascension Wheelchair Lifts occupy almost 60% less square footage compared to ramps and more than 20% less compared to competing wheelchair lifts, while still delivering full ADA compliance. Depending on your business model, Ascension can save you tens of thousands of dollars or more per year.
Interested in specific information? Click the link below and get straight to it:
Have a Question?
Contact Ascension and we’ll help you determine what lift is best for your budget and space
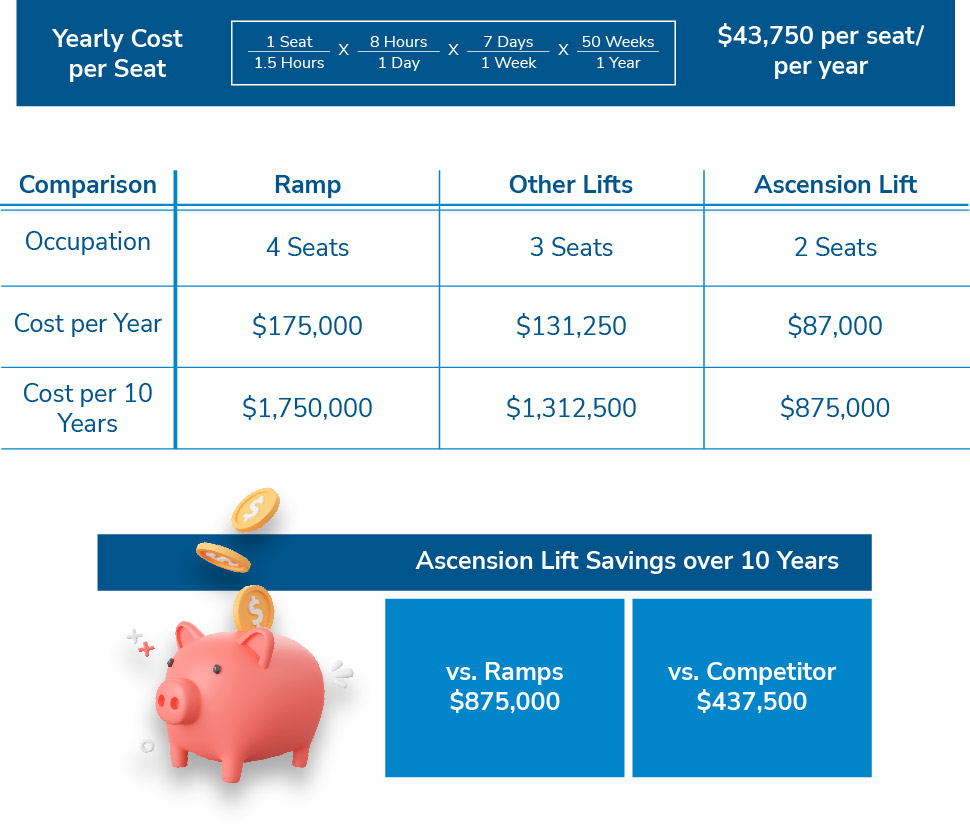
Cost of Accessibility
Overall, many factors play a part in determining the best accessibility solution for you, including upfront costs, materials, installation, space occupation, maintenance, location, and your own business model. This can make the whole process a bit overwhelming.
Before choosing, consider the following:
- How much space can you afford to lose?
- What are the long-term costs?
- Will maintenance and warranty help offset costs?
Ramps vs. Wheelchair Lifts
The average three-step staircase raises elevation by about 16.5 in. and takes up 8.25 sq. ft. (see our average stair calculation). Using this calculation, we can compare the space requirements for a ramp and a wheelchair lift to do the same job.

Ramps Take Up Space!
A ramp requires an area of 49.5 sq. ft. to achieve the same elevation change as our average staircase, occupying 8.25 sq. ft. That’s a 500% increase in area requirement!
The principle difference between the two options is the overall length. The average staircase is 33 in. long, but the ramp equivalent is 198 in. long (16.5 ft.).
The increase in length is due to requirements outlined in the Americans with Disabilities Act Accessibility Guidelines (ADAAG): A ramp must have a 1:12 ratio of rise to run. Meaning that for every 1 in. of rise, the ramp must run 12 in.
As a result, the ramp equivalent of the average staircase still reaches a height of 16.5 in. and is still 36 in. wide but is six-times longer.
A Note on Clear Landings – Even More Space!
What’s missing from the ramp area calculation is the clear landing areas (known as rest or turn landings) at both the top and bottom of the ramp, which are also required by law. Such landings must be at least as wide as the ramp itself, and 60 in. long. Therefore, each clear landing in the above example occupies a further 15 sq. ft.
It is worth noting that a clear, level landing is required for a ramp at every 30 feet of length. So, while our example ramp doesn’t need one, a ramp with a rise of 30 inches or more will require at least one rest landing, further increasing the space occupation and construction costs.
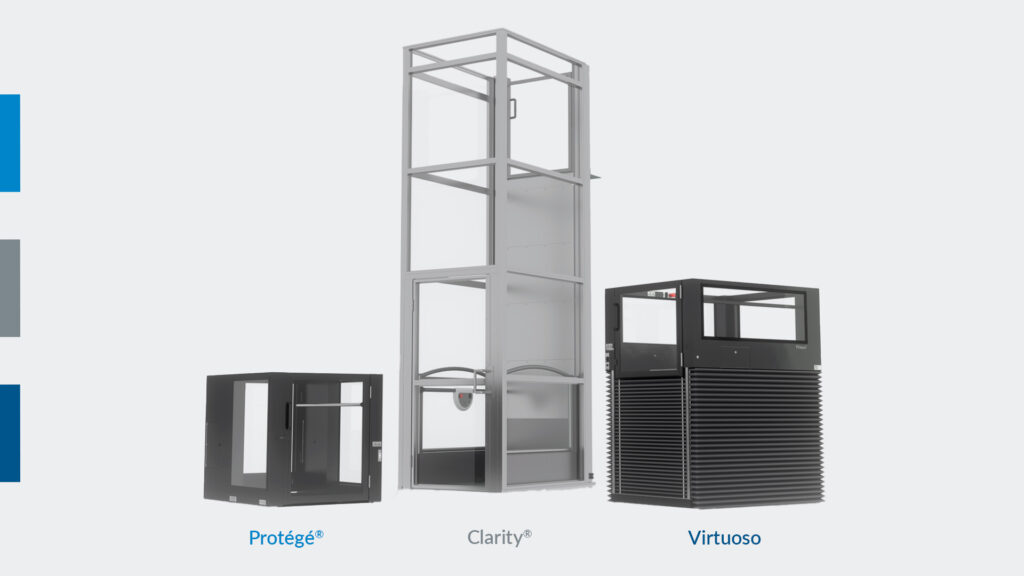
Ascension Wheelchair Lifts
When considering the average staircase, Ascension’s Protégé wheelchair lifts is the best suited out of Ascension’s three lift models.
The Protégé occupies just about 22 sq. ft., which is 56% less area compared to the above-mentioned ramp when providing access over the same elevation change. Additionally, the lift still provides a clear rider platform as required by law, along with handrails and all necessary safety features.
Ascension wheelchair lifts are specifically designed such that their lifting machinery is housed within the walls of the lift enclosure. This delivers a small overall footprint, more streamlined aesthetic, and easier installation than most other vertical platform lifts.
Competing Wheelchair Lifts
A common competing lift with a rise appropriate for our example case features a footprint of 58 in. by 69 in. for a total occupation of 28 sq. ft. That’s 6 sq. ft. more than an Ascension Protégé.
The majority of vertical platform lifts are designed with “lifting cabinets”, which are large machinery cabinets external to the lift that house the lifting machinery. These cabinets must sit next to the lift in order for the platform to rise and descend. As a result, these lifts occupy greater square footage, create unintended walls with the machine cabinet, and typically provide a clunky or industrial type aesthetic.
Lift Ramps and Installation Pits = Increased Costs
What’s not included in the calculation for competing lifts are the entry ramps or installation pits required for their use.
Many vertical platform lifts require either a lift pit or an entrance ramp – both of which add more time and cost to the project.
A lift pit is dug underneath the lift (excavated below grade) wherein the platform and machine cabinet sit to facilitate a near flush entrance and exit. If not using a lift pit, a small ramp must be employed to overcome the ½ in. to 3 in. platform lip present when the lift is in the down position.
What are the costs?
So far, we’ve looked at the square footage requirements of the two most common accessibility methods for overcoming an elevation change: ramps and wheelchair lifts. But what are the real costs here? Below, we’ve compared accessibility options based on general construction costs per square foot (~ $200 per sq. ft. at the time of this writing).
Costs: Ramps
The cost of building and installing a ramp is dependent upon the overall size of the ramp, as well as the cost of materials. While there are prefab ramps available, installation costs remain a factor and there aren’t prefab options for all circumstances.
Costs: Wheelchair Lifts
Some lifts are cheaper than others. Initially, that may be appealing, however, when considering installation costs, space occupations, design aesthetics, and durability, cheaper isn’t always better.
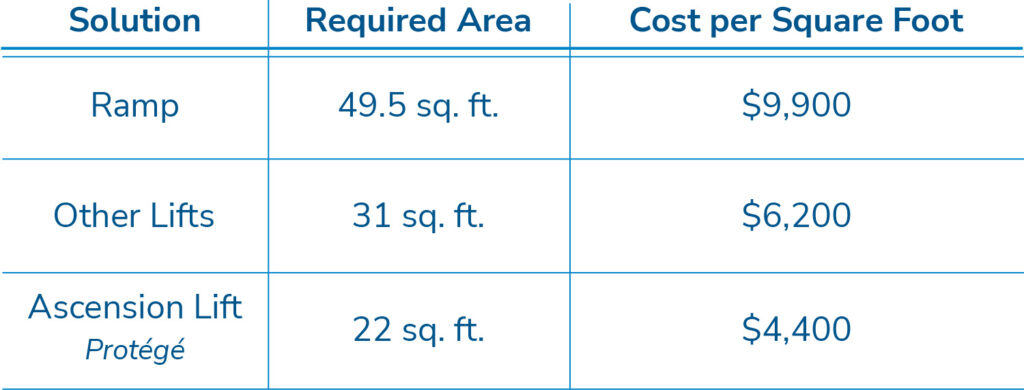
Have A Question?
Contact Ascension and we’ll help you determine what lift is best for your budget and space
The above costs are only rough, immediate losses given their space occupations. Let’s look at something a bit more practical.
If you own a business, say, a restaurant, then the costs associated with the space occupations increase as a factor of time.
According to Total Food Services, a seat in a full-service restaurant requires about 15 sq. ft. This average takes into account adequate spacing between tables, aisles, and many other factors. At 15 sq. ft. per seat, our accessibility options occupy:
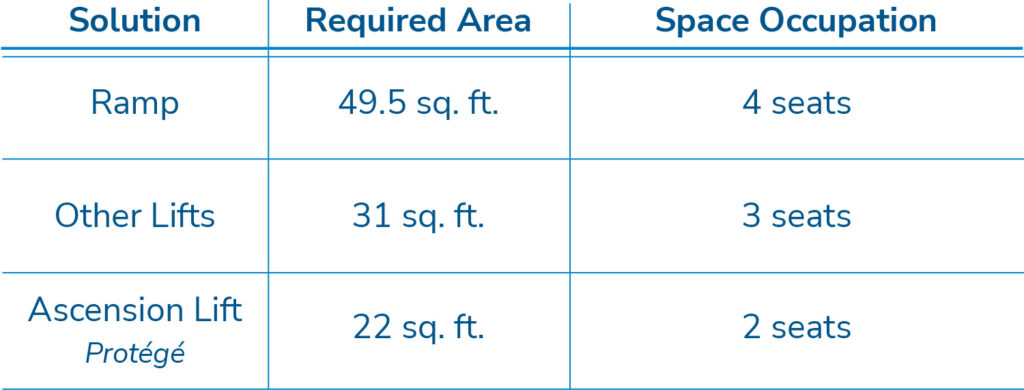
What About the Money?
By themselves, these costs don’t look like much. But, if we consider a meal at a restaurant to be $25 then, over time, those costs add up. Let’s look at a year:
According to Performance Food Services, the customer turnover rate for a mid-tier restaurant is ~1.5 hours. If we say our fictitious restaurant is open 50 weeks per year, 7 days per week, and sees customers 8 hours of their open period per day, then we can see the following costs:
Yearly per seat costs: ~$43,750 per seat, per year.

The restaurant example above provides an obvious case for minimizing space requirements in your accessibility choices and using wheelchair lifts. However, the results also pave the way for discussions in other areas.
Other Risk Factors
Maintenance Cycles
The average maintenance cycle of a lower-end wheelchair lift is typically once per year and includes servicing the lifting machinery and electrical for an average cost between $1,200 and $2,000. An industry standard warranty for wheelchair lifts is about 2 years.
Conversely, Ascension wheelchair lifts all come with a 10-year warranty and an average maintenance cycle between 6 and 10 years.
Side by side, we can see that over a ten-year period, an Ascension lift can save you about $9,600 on the low end in maintenance fees alone.
Potential Lawsuits
Equitable accessibility is a requirement by law and if your access solution doesn’t function or is inadequate, it can put you and your business or organization at risk.
Loss of Public Funding
If you’re a school or other organization that receives public funding, a lack of accessibility can generate a financial loss, as well as open you up to lawsuits.
Addendum – How We Calculated Our Average Staircase
It’s easy to find among many commercial buildings, private residences, public spaces, and businesses, sets of stairs consisting of three steps. Using the International Building Code and the ADA as sources, we know that stairs must conform to the following dimensions:
- Minimum Rise = 4”
- Maximum Rise = 7”
- Minimum Depth = 11”
- Maximum Depth = none
- Minimum Width = 36”
- Maximum Width = none
Therefore, we’ll use the following as averages:
- Average Rise = 5.5” per step. ((7” + 4”) / 2)
- Average Depth = 11”
- Average width = 36”
With the above values, we know that an average three-step stair has an elevation change of 16.5” or about 1.4’ and travels a length of 33” or 2.75’ in that time. All told, this average stair occupies 8.25 sq. ft. of space.
Wheelchair Lifts (Platform Lifts) Standards
Wheelchair lift standards are defined by the U.S. Access Board in the ADA and the ASME A18.1 standards as vertical platform lifts. These lifts must feature a minimum clear floor space (i.e., a platform) of 36 in. by 48 in. (12 sq. ft.). This standard is designed to provide enough room for a rider with a mobility device, such as a wheelchair, a walker, or another person as a caregiver. Keep in mind that this platform must be surrounded by the lifting structure, just like an elevator. As a result, the full footprint of a lift is slightly larger.

