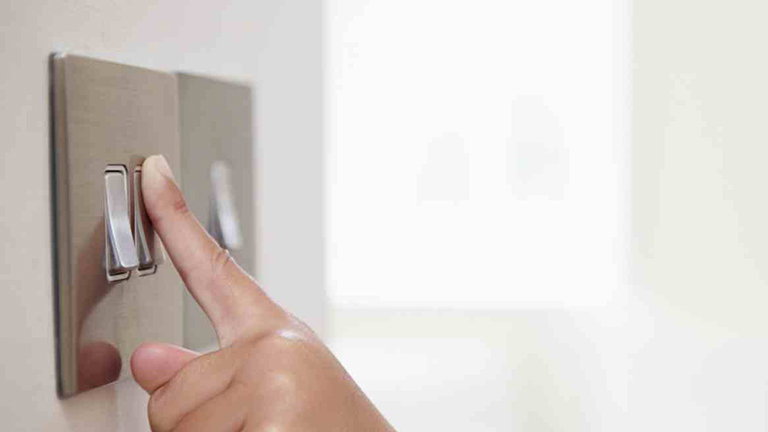Making a House a Home
Despite the increasing awareness of universal design in both residential and commercial architecture, there are many who, after facing a disabling accident, return home to find it inaccessible. All too often bedrooms are impossible to access, bathrooms are no longer usable, and kitchens are difficult to cook and eat in. For those living with disabilities, an inaccessible home can compound the difficulties presented by everyday tasks.
To help ease the transition home, the following guide details 5 areas of a house that may need to be adjusted for a family member returning after an accident:
Light Switches
For those using wheelchairs, light switches may be difficult to reach. As a result, it may be necessary to lower the light switches around a home. Doing so, however, may require the services of an electrician.
Doorways and Handles
Doorways, either home entrances or interior doors, should be large enough to allow a wheelchair or other mobility aid to pass through. The Americans with Disabilities Act Accessibility Guidelines (ADAAG) calls for a minimum width of 32 inches.
Depending on the disability, it may be prudent to replace traditional round doorknobs with handles that can be easily depressed without the need for wrist actuation.
Kitchens
For those using wheelchairs, kitchen counters will often need to be lowered, while cabinets will either need to be lowered or replaced with pull-down shelving.
Most likely, kitchen sinks will similarly need to be lowered, but will also require open space underneath them to enable a wheelchair user’s legs to fit underneath it. Keep in mind that the piping and any wiring or exposed edges underneath the sink will have to be guarded to protect a user from accidental injury.
Flooring and Entranceways
It can be difficult to push a wheelchair over carpeted floors, and the carpeting may be damaged by the wheelchair itself. Consider remodeling the flooring to tile, hardwood, or laminate. In this way, the flooring surface will be easy to traverse in addition to being more resistant to damage.
For anyone using a mobility aid, a common problem is stairs leading up to the home entrance. A wheelchair ramp may be an effective solution; however, the ADAAG states that ramps must extend 1-foot in length for every 12-inches of rise, which frequently takes up a lot of space and may be both expensive and physically difficult to navigate as a result. Furthermore, handrails and flat rest areas may be required to be part of the ramp depending on how high it must go. Another option, however, is to install a wheelchair lift that will be able to bring a rider up to whatever elevation is necessary while requiring minimum operating space.
Bathrooms
For those using mobility aids, a bathroom frequently presents several challenges. Below is a short list of things to consider for full accessibility:
- First floor availability
- Entrance door width
- Sink height and under clearance
- Roll in showers
- Grab bars for the toilet
- Lever doorknobs, sink facets, and flush handles
Financial Assistance is Available
For those in need of disability accommodation funding, grants are available. HomeAdvisor.com has a terrific webpage available listing many different funding options.
In addition, the websites Facingdisability.com and SpinalCord.com are terrific resources for further information regarding many aspects of living with a spinal cord injury, including home remodeling considerations and ways to pay for them.



