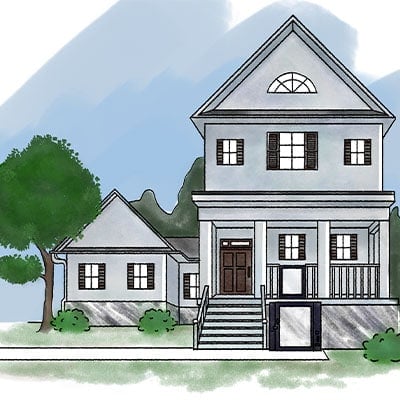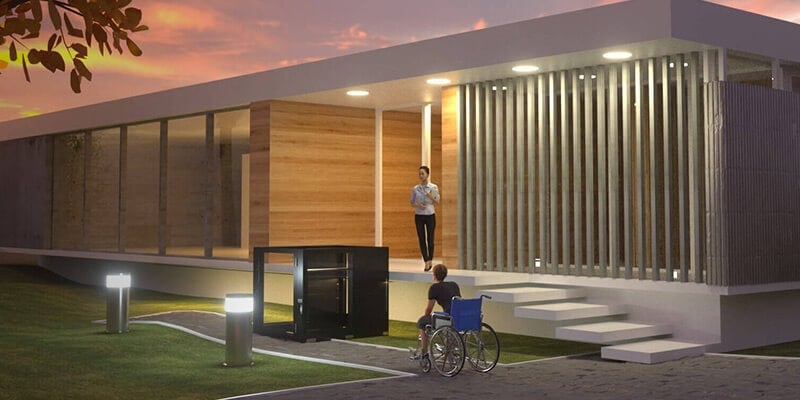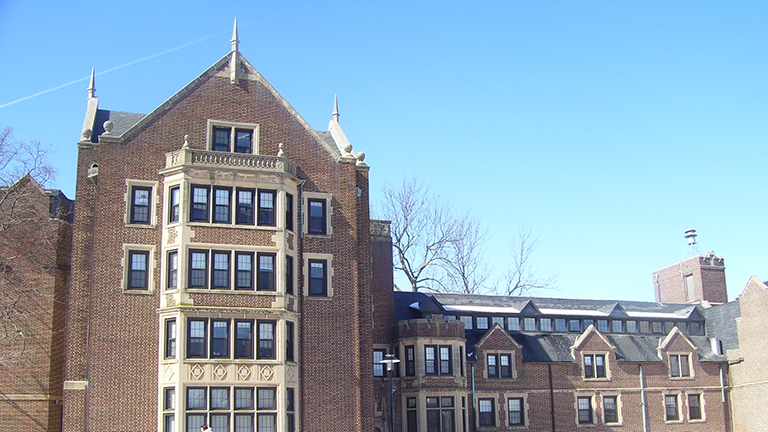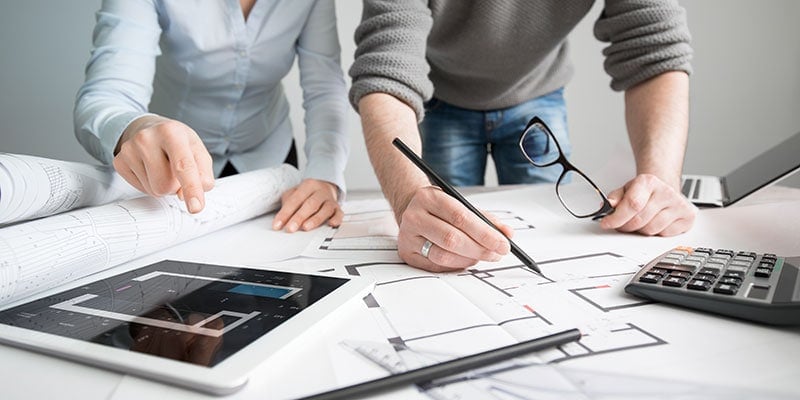Regardless of their situation, it’s common for home owners to worry about damaging their home’s resale value when making accessible renovations.
However, making informed, practical, and architecturally sound home accessibility modifications can actually increase a home’s value, in addition to its comfort and usability.

The Trick to Increasing Home Value through Accessibility Renovation (Hint: Universal-Design)
Many people fear that home accessibility modifications will make their house feel less like a home and more like a medical ward, dragging down future resale value as a result. It doesn’t have to be that way.
To avoid clinical alterations, any modifications to the home should be in line with the building’s natural architectural flow and aesthetic.
Accordingly, it’s strongly recommended that home owners consult with an architect or residential designer, a contractor, and an occupational therapist before committing themselves to design plans. If possible, consult with a Certified Aging in Place Specialist (CAPS) residential designer.
The trick is to inform modifications with universal-design (UD) principles. Using UD, architectural and interior design that both complements the original home design and improves the overall layout of the residence is possible. The ultimate goal is to implement useful modifications in such a way that the average person viewing a home won’t realize that the house has been modified for accessibility.

About Universal Design
As a concept, UD plays a significant role in the planning and design process of almost everything. UD posits that everything from homes and gardens to whole cities and parks should be easy to use, intuitive, and flexible for everyone.
However, spaces aren’t the only things influenced by UD. Coffee makers, cars, toys, jackets, airplanes, and even the design of missiles can be influenced by UD principles.
Discover more about Universal Design here.

Example Accessible Renovations that Can Potentially Raise Home Value
Please note, the following list is far from exhaustive. For more information about UD and accessible modifications, see the U.S. Department of Housing and Urban Development’s website, or its 1996 publication “Residential Remodeling and Universal Design.”
Bathrooms: Build half-walls rather than installing grab bars in a bathroom, and install no-threshold or roll-in showers. For assistance near a toilet, install toilet-paper role hangers that double as grab bars.
Kitchens: Lower counters to provide easier access, whenever possible. Install sliding shelves inside of cabinets.
Elevated Porches & Entryways: Include decorative hand railing along any stairs, when possible. Build an adjacent ramp or install a wheelchair lift to one side of an elevated porch landing. The best option, however, is to cut and fill a level path up to the landing.
If the porch landing has unprotected drop-offs at its sides, install some decorative railing. If railing is too difficult to install, include large flower planters along the edges to serve as decorative edge protection. However, if railing can be installed, consider including flat-top rails. Flat-top rails provide shelf area on which to place heavy items when entering the house. These rails also provide space to place other decorative items, such as potted plants.

Some General Design Ideas
- Design Wider Hallways and Open Floor-Plans
- Open floor plans promote flexibility and an ease of access by minimizing the use of enclosed, restricting spaces. Hallways should be a minimum of 5’ wide to provide turning area for those with wheelchairs, walkers, and other mobility aids.
- Wide Doorways
- The Americans with Disabilities Act (ADA) recommends door widths between 32” and 48”. These widths provide enough room to accommodate the use of wheelchairs, walkers, and other mobility aids.
- Flush and Ground Level Thresholds
- The ADA requires that door thresholds, if installed, are no higher than ½” high.
- Door and Cabinet Handles
- Rounded knobs are difficult to grasp and turn for those with some disabilities or arthritis. That’s why it’s highly recommended to install lever or loop-style door and cabinet handles.
- Lower Light Switches and Higher Electrical Outlets
- Where possible, bring light switches down to 48” above the floor and electrical outlets up to 15” above the floor. Doing so enables an easier reach for those with mobility disabilities, or those who experience difficulty bending over.
For more accessible-home remodeling ideas, read “10+ Improvements to Get Your House Ready for Your Next Age”
For information about Ascension wheelchair lifts, contact Ascension today at (520) 881-3993, or email them here.



