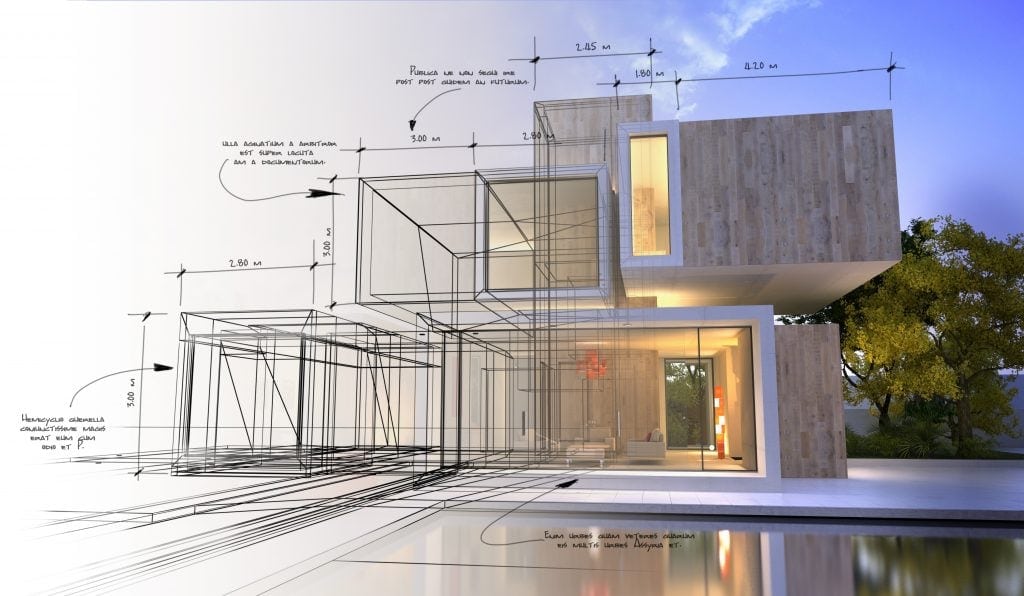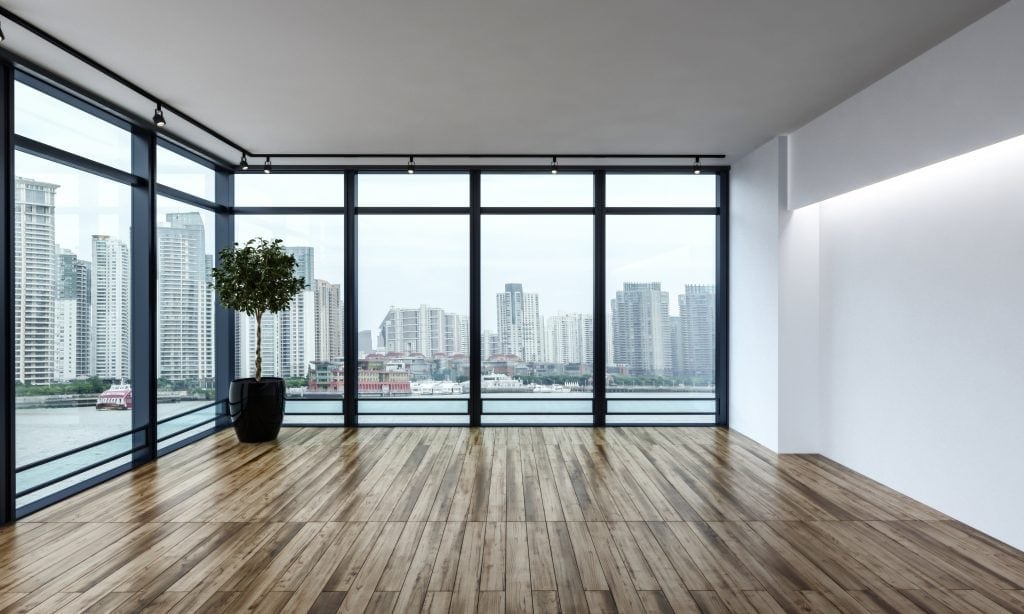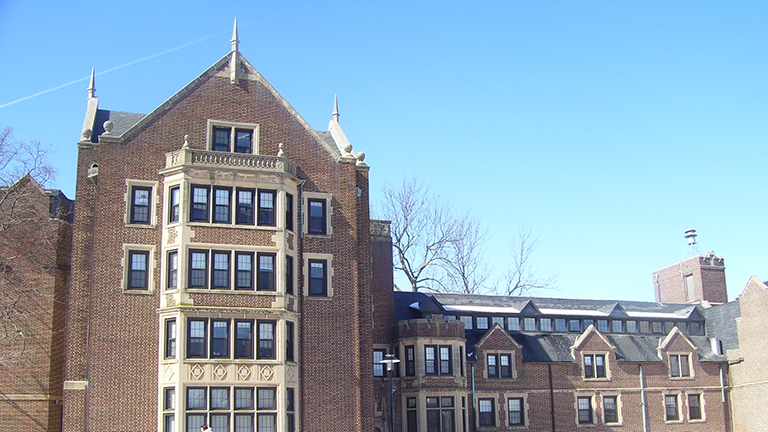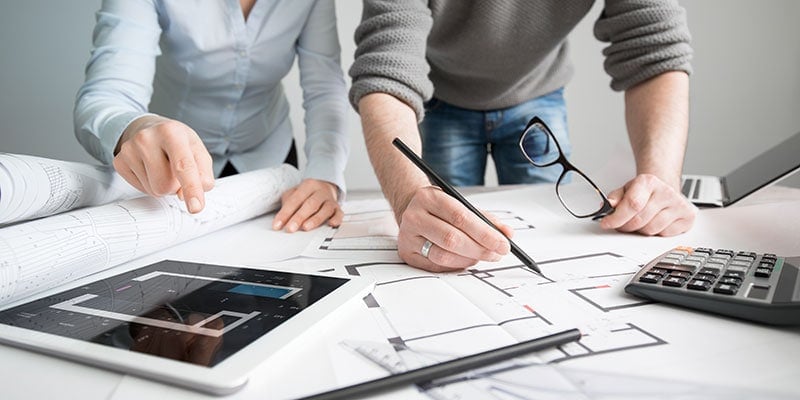In a 1997 New York Times article about building accessibility, architect Ronald Mace, the originator of universal design, was quoted, saying “If we’re not designing for human beings, what are we designing for?”
Architecture for the Deaf
Universal design posits many architectural options for equitable use: Wider walkways and doorways, lever-style doorknobs, lower counters, ramped inclines rather than stairs, flat-panel light switches – the list goes on. However, much of this is conceived to simplify physical access, and therefore is most effective for people with mobility disabilities. But what about those with non-mobility disabilities? What about architecture for the deaf?

A campus-wide workshop in 2005 at Gallaudet University, a private liberal arts university for the deaf, began an inquiry into architectural design for the hearing impaired, now known as DeafSpace. The workshop involved students, faculty, and architect and now DeafSpace Institute Director Hansel Bauman, and led to the eventual creation of the DeafSpace Institute (DSI) at the university.
Architectural Principles
In the years since that workshop, Bauman and the DSI have identified 150 different design details. Each are conducive to creating spaces for spatial awareness and sign language conversations.
Significant components in the approach to DeafSpace architecture are visual space, proximity, lighting, and even sound design – all of which assist in the use of sign language and spatial awareness.
The 150 guidelines that the DSI has developed fall broadly into five separate categories:
- Space and Proximity
- Sensory Reach
- Mobility and Proximity
- Light and Color
- Acoustics
Let’s take a deeper look at each of these:
Space and Proximity
Due to the nature of visual-spatial languages such as American Sign Language (ASL), signers must have sufficient space around them to accommodate each other’s signing during conversations. The space requirement for signers is commonly greater than that for those who do not need to sign. Furthermore, assets within a space must take the need into account. For example, furniture that can easily move and relocate or that provides flexibility, such as movable armrests.
Sensory Reach
Building design should emphasize maximum visual reach in an effort to extend the awareness of Deaf people. For example, designing large window areas or open spaces to maintain open lines of sight, rather than dividing walls or installing visual obstacles, such as wheelchair lifts with large machine cabinets. This is important because deaf people tend to be more sensitive to visual and tactile cues. such as shadows, vibrations, and the position of people in an environment.

Mobility and Proximity
More specific to walking and signing, it’s important to maintain wide, open spaces in the built environment for Deaf people. Deaf people need space between them in order to converse in sign but while walking, they frequently scan their surroundings to look for hazards that may be missed when not heard. These considerations place urgent need on architectural adherence to universal design principles. To assist in ease of conversation as well as hazard awareness, the design of landscapes and buildings should emphasize wider walkways and open plans.
Light and Color
As signers, Deaf people are subject to conversation disruptions via color and lighting issues. Glare, shadow, back lighting and more all contribute to visual conversation difficulties. Architecture and interior design can help to reduce these issues with proper lighting fixtures or natural lighting. Paint colors that contrast skin tones and matte colors that reduce glare are preferable.
Acoustics
Sounds and vibrations can be distracting and sometimes painful for those using hearing aids and cochlear implants. Avoid hard surfaces as much as possible in construction as they cause sound reflections and reverberations. Install carpeted tiles and acoustic panels to absorb sound. Design buildings such that loud machinery, such as air conditioners and generators, is installed at non-intrusive locations. In general, equipment that runs quietly and with minimal vibration is ideal.
Learn More
For more information about DeafSpace and the future of architecture for the hearing impaired, see Gallaudet University’s website.
With over 2,000 wheelchair lifts providing round-the-clock accessibility to locations across the globe, Ascension is a proud supporter of equal access in all of its many forms.
Need a wheelchair lift for your space? Check out Ascension wheelchair lifts now. Have a question about how an Ascension wheelchair lift can help you? Call Ascension at (520) 881-3993 or email us at websales@ascension-lift.com.
Are you an architect looking for a wheelchair lift? Ascension has all the information you need. See the Ascension website for lift details.



